Presenting a new calibre of contemporary living to the heart of Malvern East, Taylor is a curated collection of residences where masterful architecture and refined interiors are enriched by the verdant surrounds of the Malvern East locale. Envisioned by Rothelowman in an esteemed collaboration with EVE Holdings, these bespoke residences are the epitome of urban living at its most inspired.

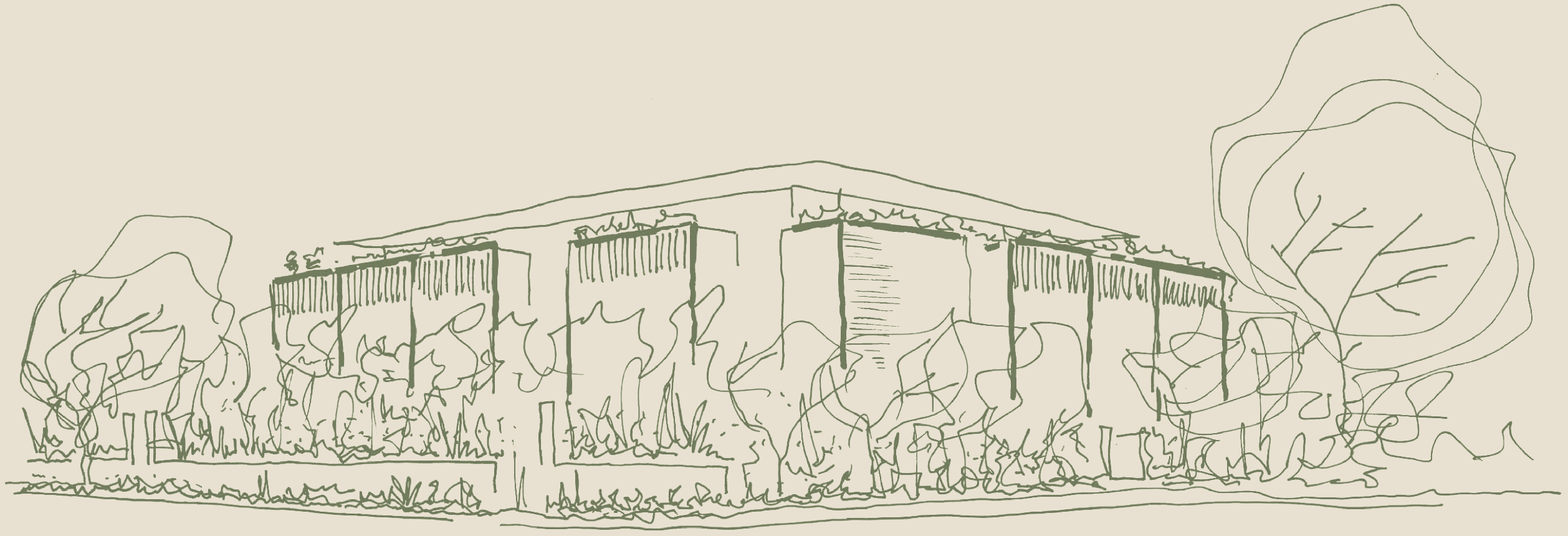
Designed in homage to the historically rich Malvern East locale, Rothelowman have envisioned a harmonious architectural expression for generations to come.

CONSIDERED
ARCHITECTURE
At once distinctly tactile and visually dynamic, Taylor’s architectural design brings an undeniable sophistication to urban living within Malvern East.Woven seamlessly into the verdant streetscape, Taylor is a contemporary interpretation of Malvern East’s heritage character. The façade is defined by a strong sense of symmetry, where a porch has been carefully designed to reflect the surrounding heritage homes whilst evoking a sophisticated presence.
Composed of classic materials including brick, timber and concrete that are designed to endure, the façade materiality cultivates depth and dimension whilst the cascading greenery softens its linear composition.
Ensuring the building is striking yet ultimately unimposing, the upper-level has been set back from the street to appear as if it is floating.
Abundant glazing affords residences with generous views of the treetops whilst allowing light to filtrate throughout. Carefully curated landscaping intertwines with the façade’s articulated form to create sense of serenity. Here, immense consideration has gone into cultivating a true sense of place, reflected in Taylor’s integration with the Malvern East landscape.

“The durability and materiality of Taylor is very much considered with the future in mind. So we chose bricks and powder-coated metal because these kinds of materials stand the test of time with the rigour of the Australian sun.”
Stuart Marsland - Director at Rothelowman
Read Interview
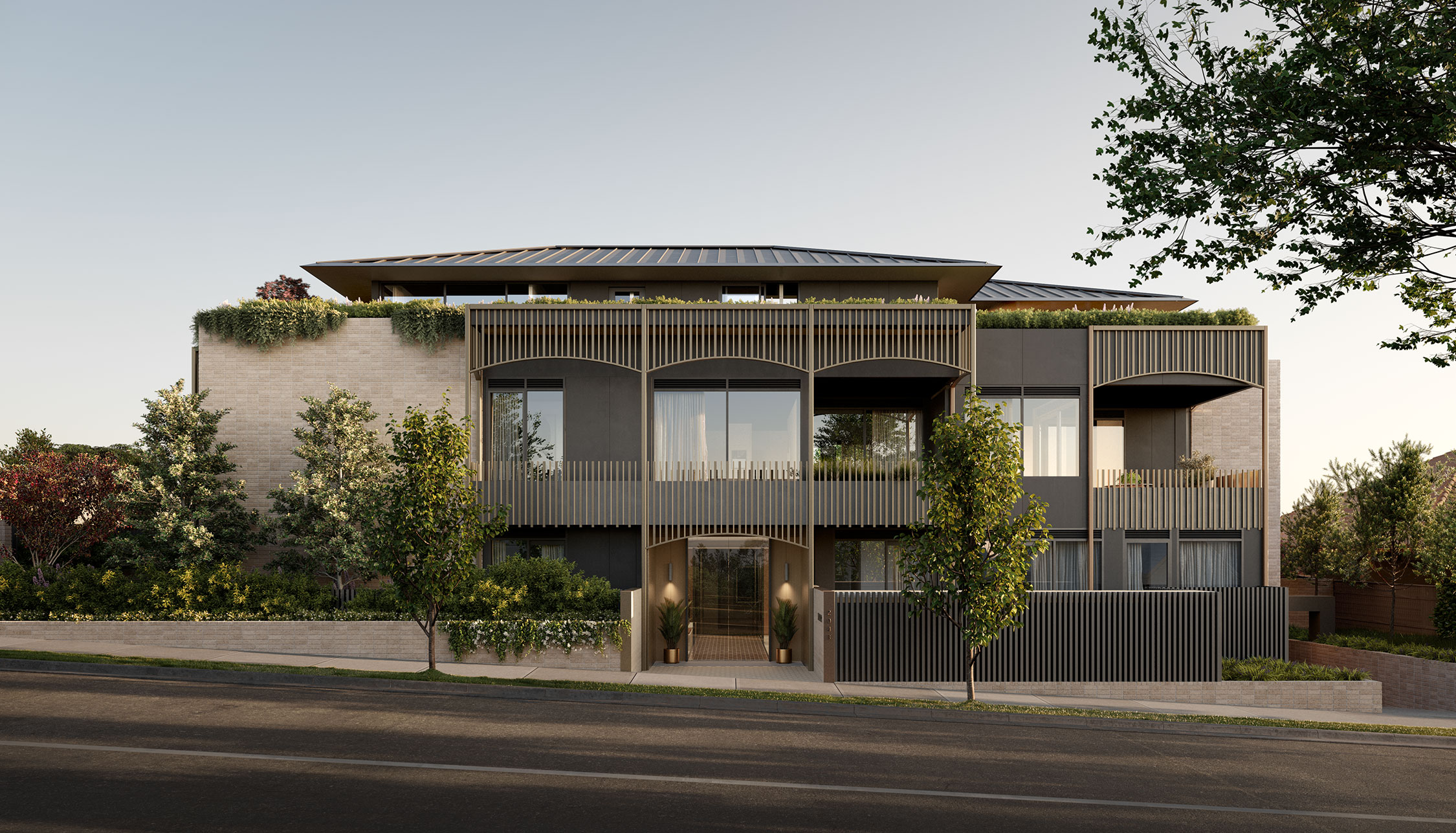
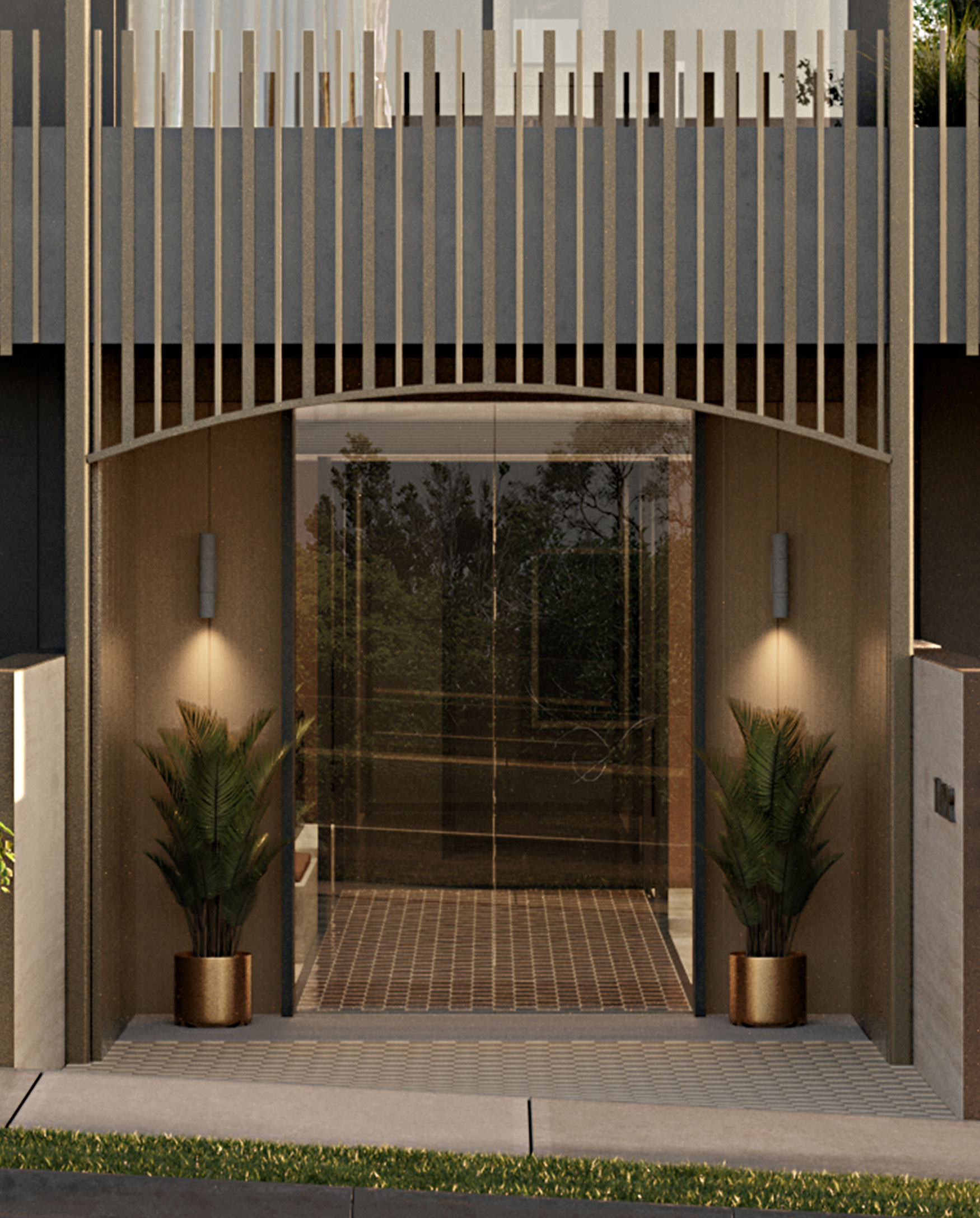
Grand Entrance
Cultivating a prominent arrival experience, Taylor’s elegant lobby is adorned in rich textures and refined materials creating a relaxing feeling of ‘coming home’. Soft lighting illuminates the way to easily accessible mailboxes whilst casting a gentle glow on carefully-curated artworks. Here, a sophisticated yet warm atmosphere welcomes you home.
In constant conversation with the architecture, Taylor’s curated interiors reflect its design philosophy by honouring the Malvern East landscape.
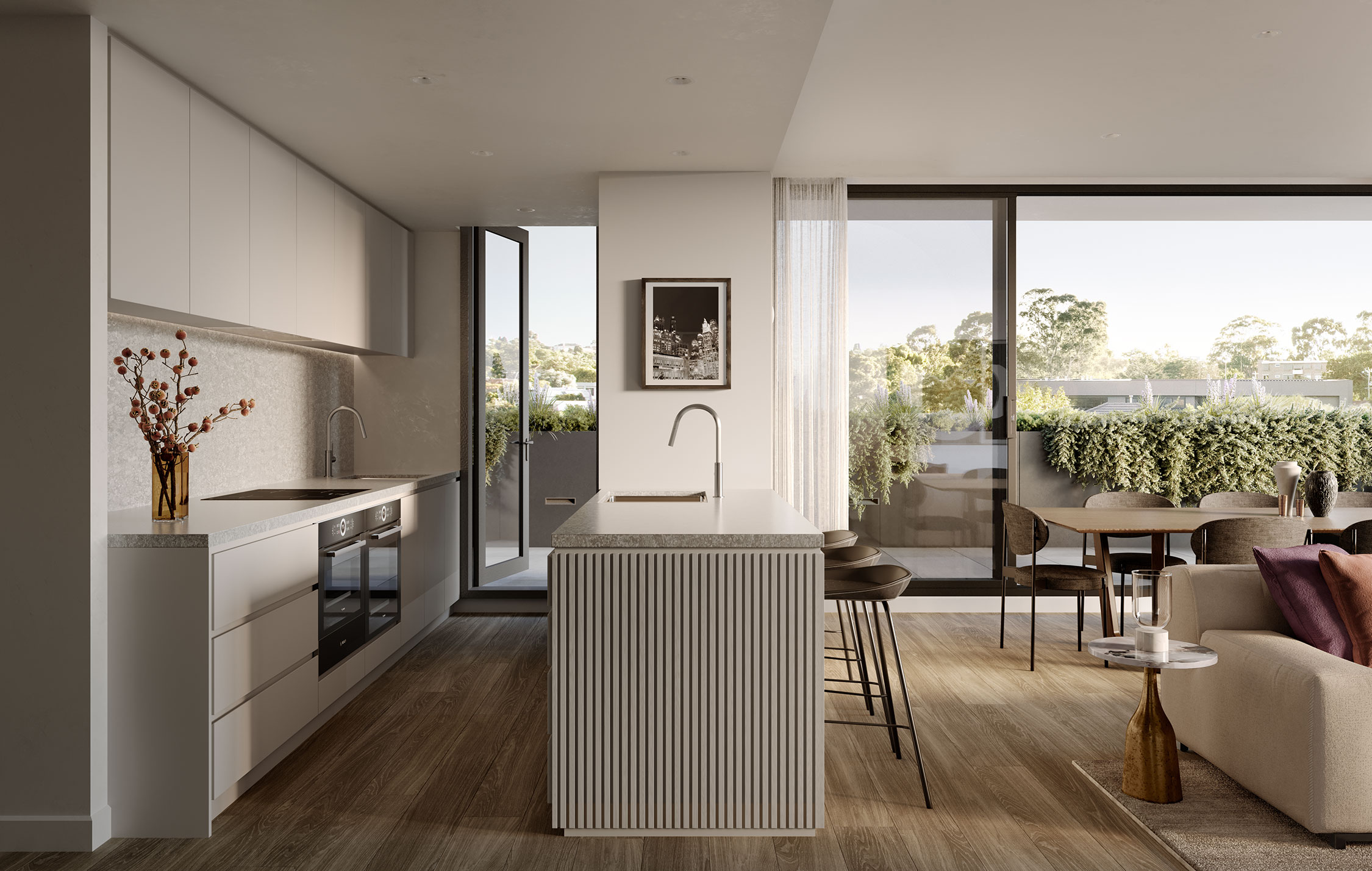
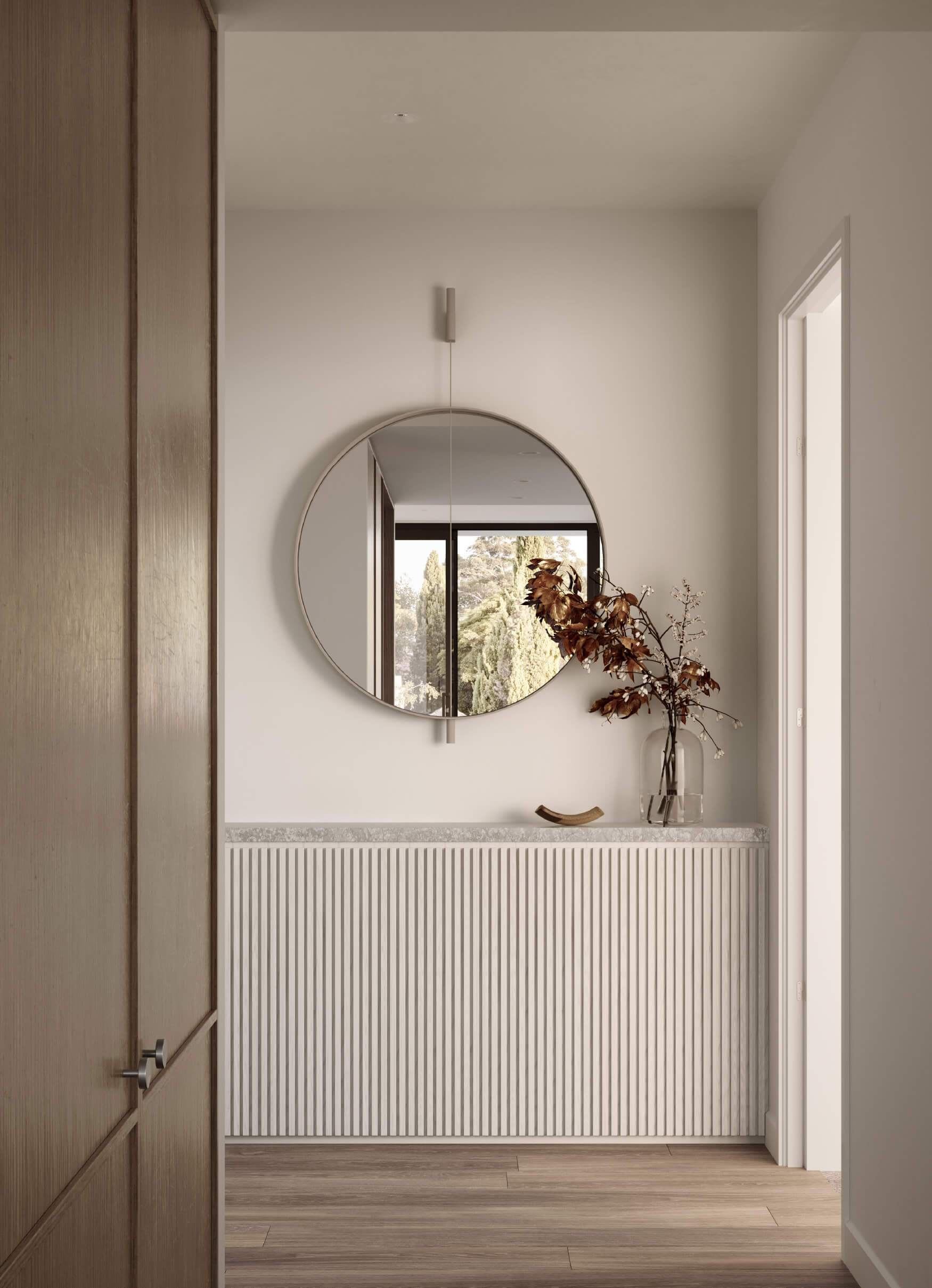
CURATED
INTERIORS
The layered and textured minimalist design aesthetic is subtly echoed throughout the interiors, creating unified indoor and outdoor spaces. Refined and polished contemporary interiors illustrate an artisanal touch with a nod to the raw and tactile materials utilised in the building’s form. The finishes palette is neutral yet highly elegant – enriched by stone accents and timber flooring.
Throughout, expansive proportions are enhanced by floor-to-ceiling windows, which frame stunning vistas of surrounding greenery whilst drawing in an exceptional amount of natural light. The open-plan living area spills out onto a large terrace – creating an indoor-outdoor living space that innately connects the interiors to the landscaping.
On balmy nights, open the expansive sliding doors to the terrace where canopied trees provide the ultimate backdrop for entertaining.
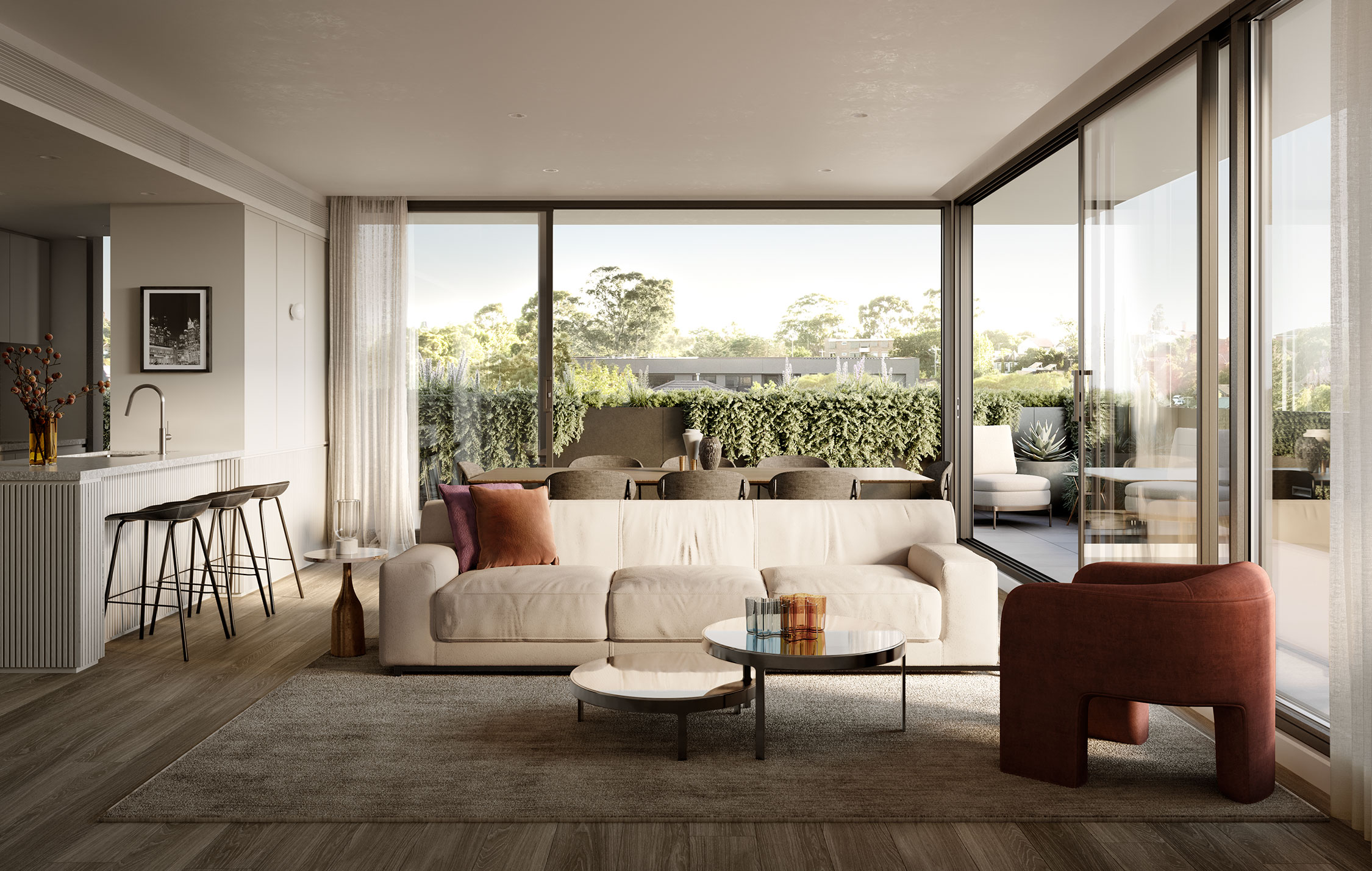
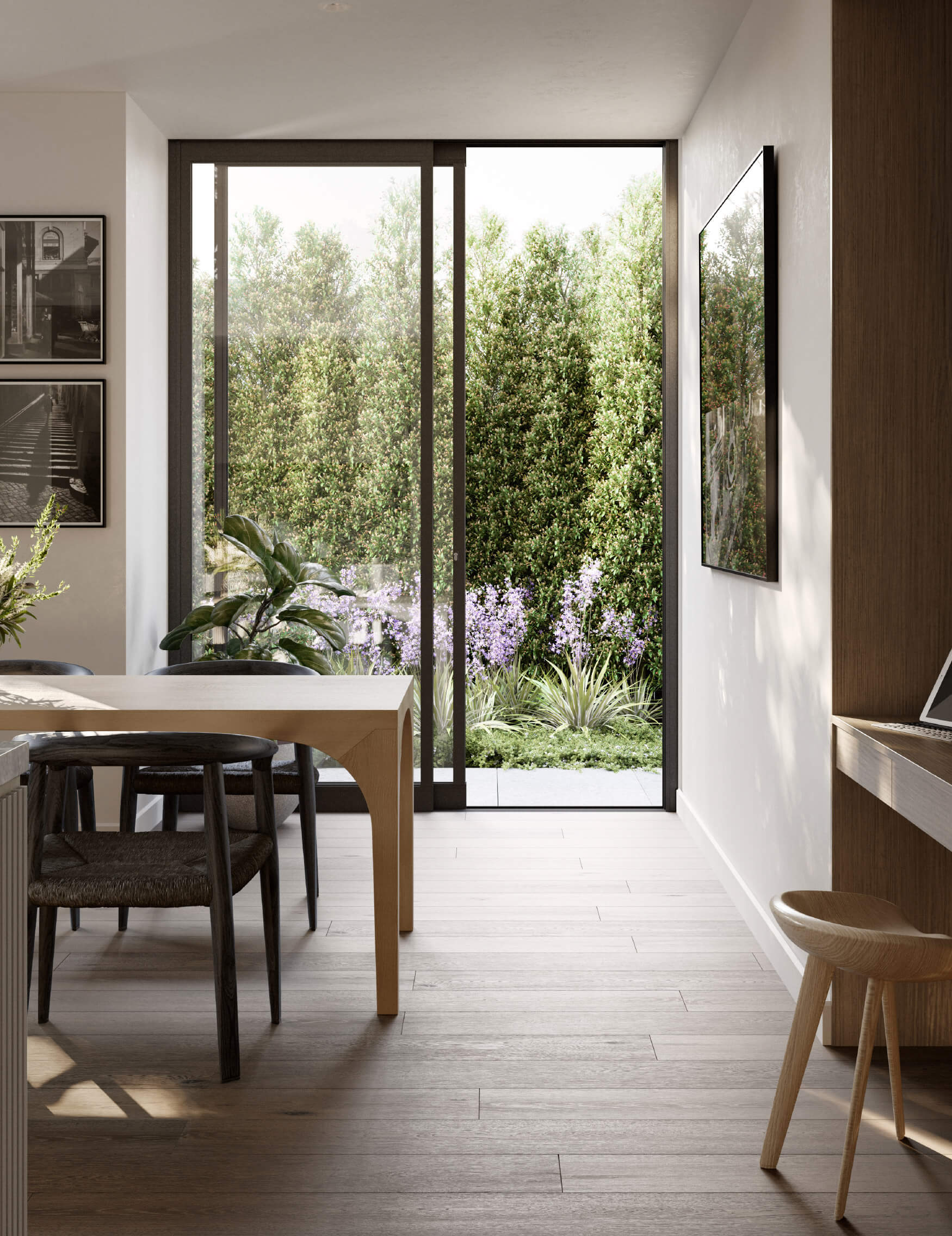
Tailored For Modernity
Carefully designed with consideration of modern lifestyles, the customisable spaces within Taylor allow residents to cater to their individual tastes and desires. Embracing a unified design approach, a tailored joinery piece provides a serene space for individuals who work and study from home. Or for those who relish in entertaining guests, a bespoke bar allows you to effortlessly store your decadent wines and smokey whiskeys.
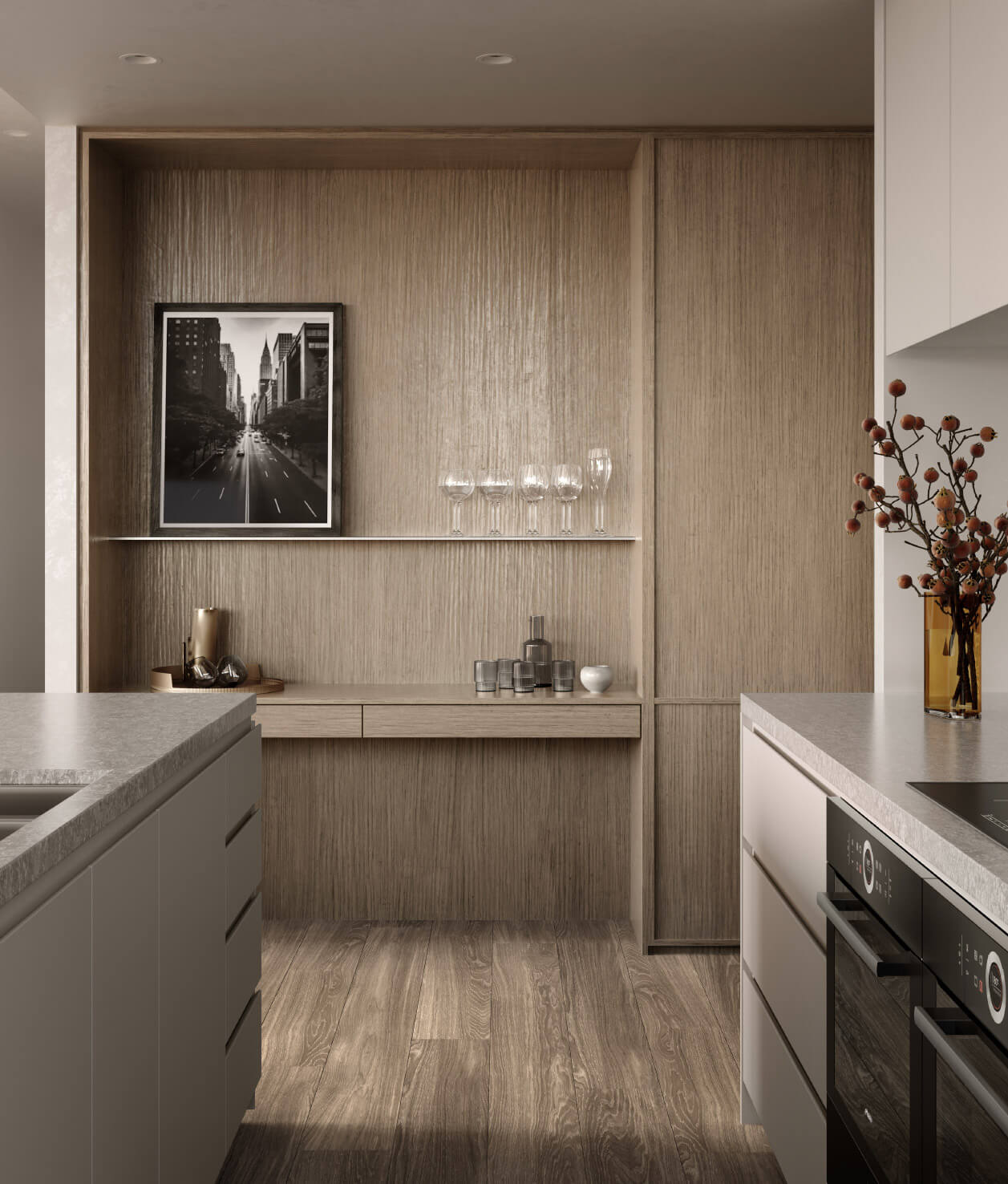
KITCHEN
& LIVING
The open-plan living area is a place of sanctuary and connection, defined by a relationship to the natural landscape. A place to gather, unwind and entertain, the seamless indoor-outdoor flow of the living space embodies sophistication and comfort. Here, full-height sliding doors open to an idyllic terrace, inviting an abundance of natural light into the home. Adjoining the living area, Taylor’s kitchen embraces the intersection between form and function.
A bespoke stone bench top brings an element of bold refinement to the kitchen, instilling this culinary space with a rich and luxurious texture. Incorporating abundant storage and a suite of high-end integrated appliances the generosity of this space will allow daily rituals
to occur with the utmost ease.
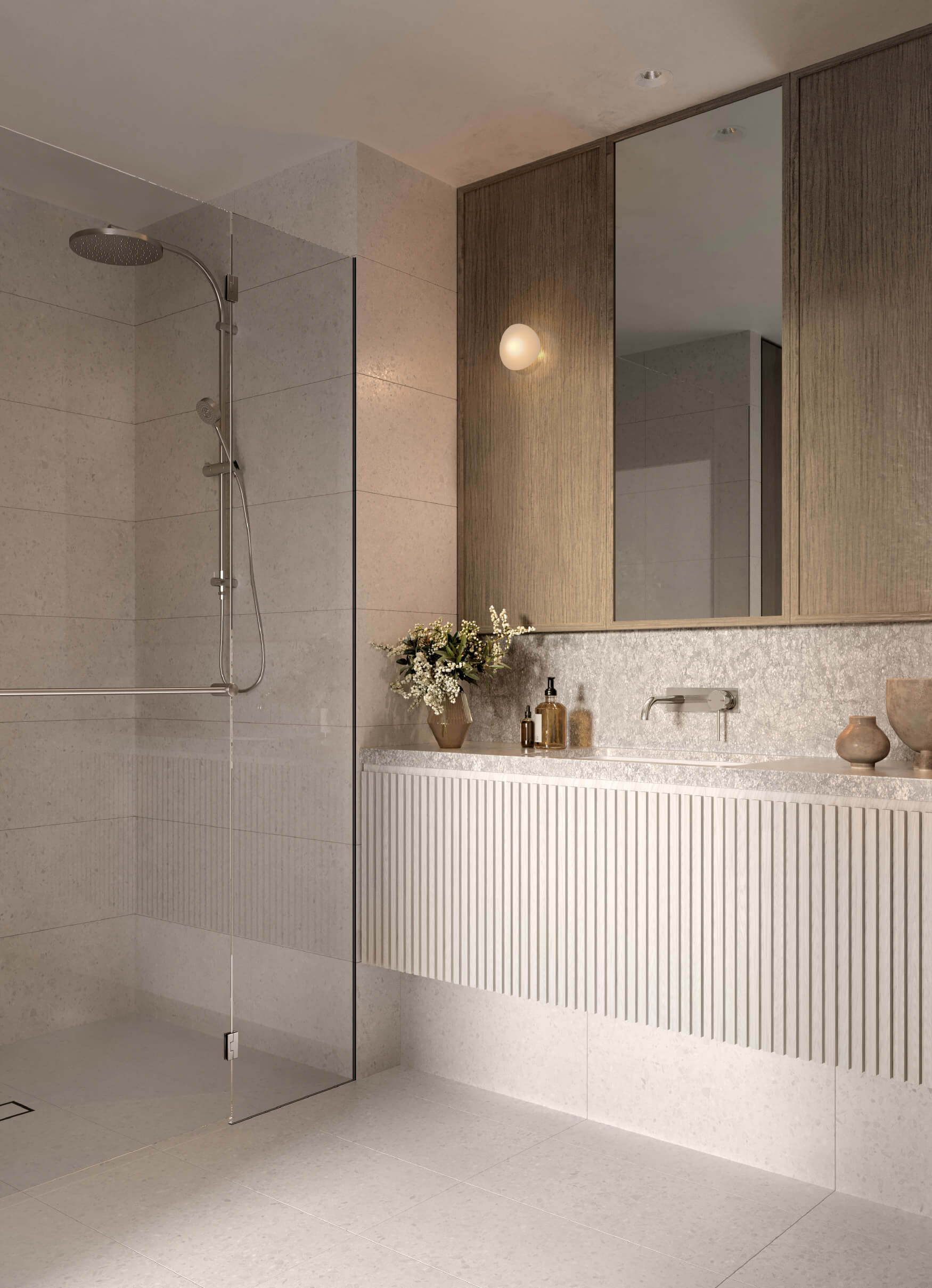

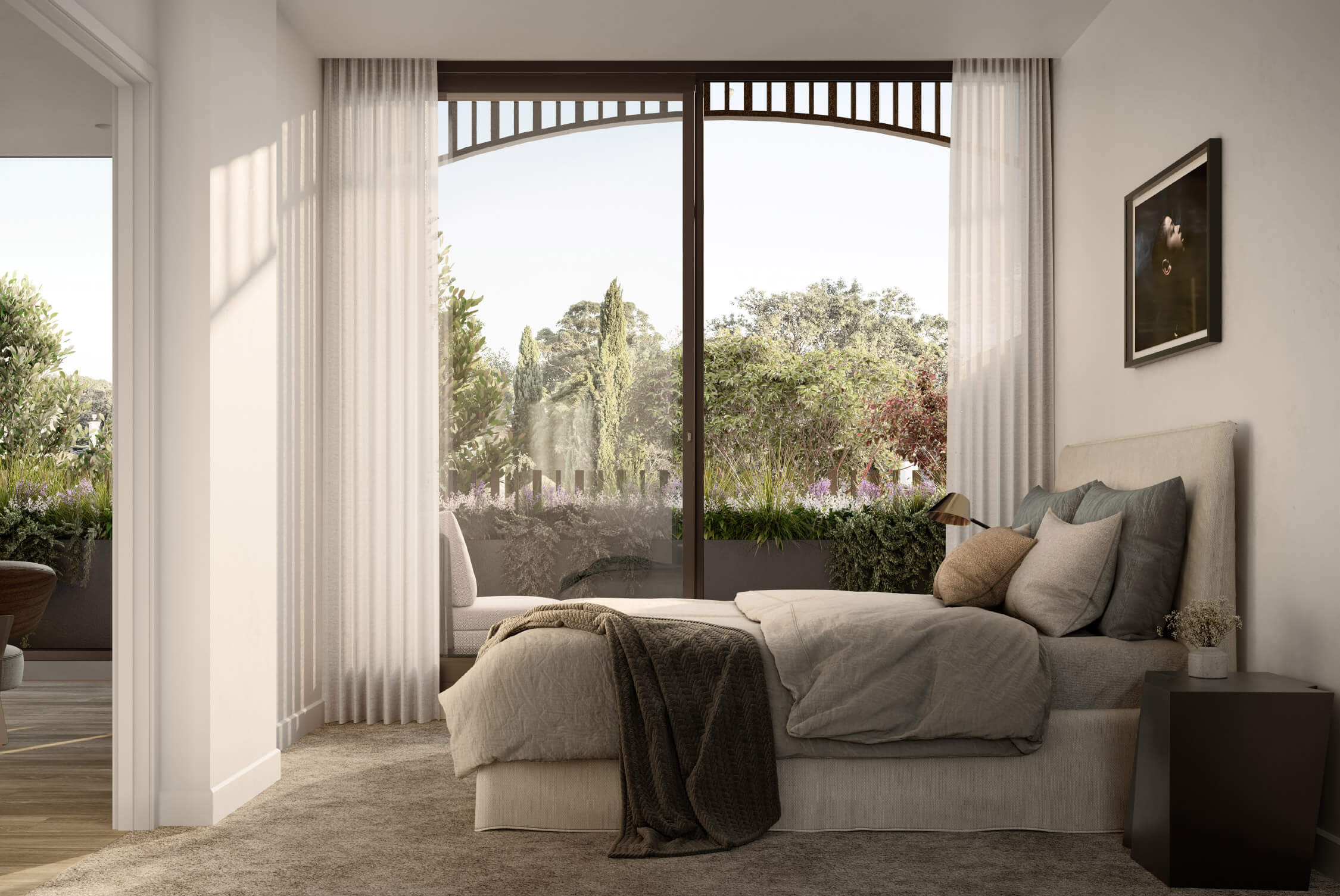
Drawing inspiration from the abundant greenery of Malvern East, John Patrick cultivates a private oasis unlike any other.
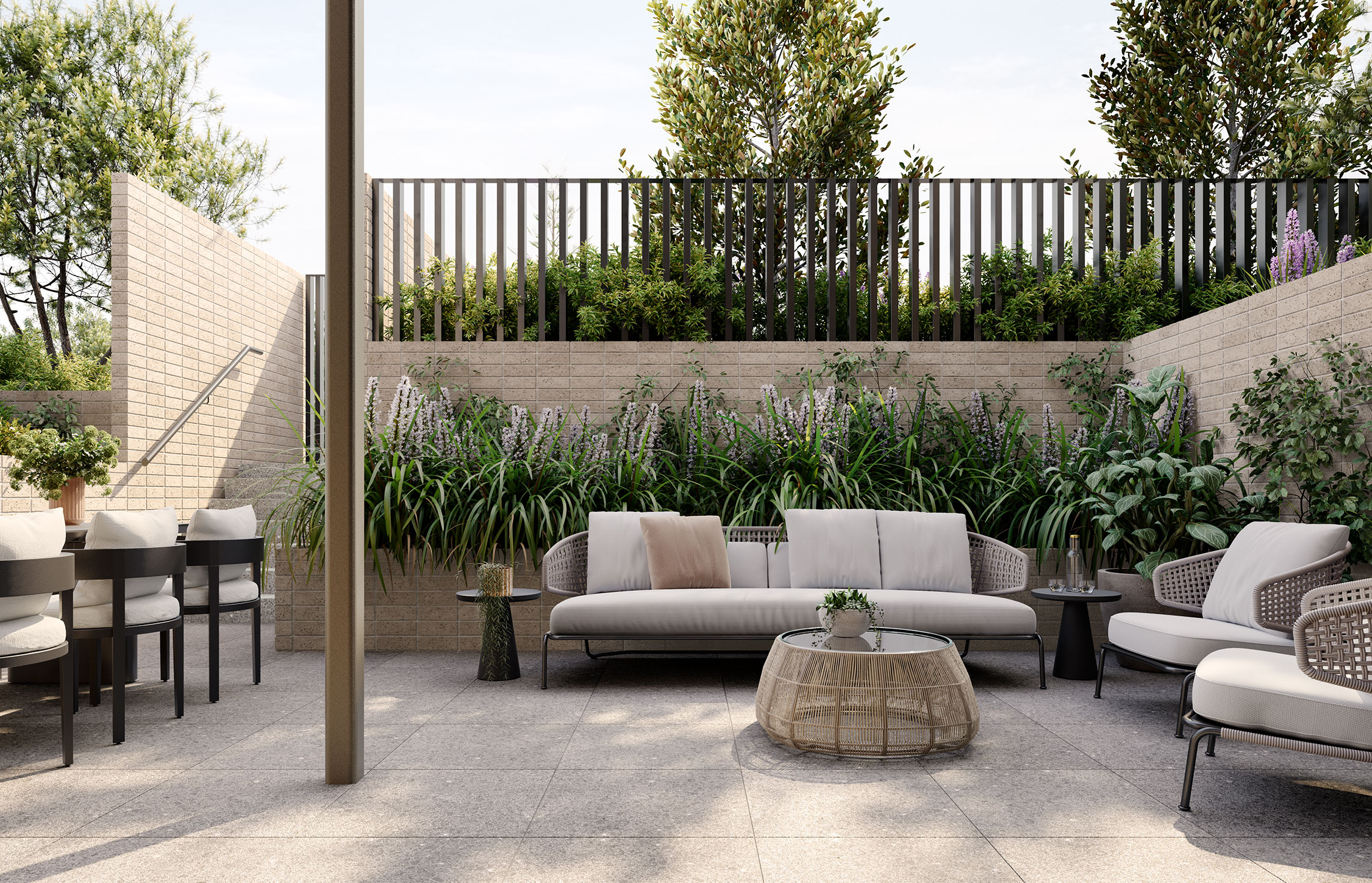
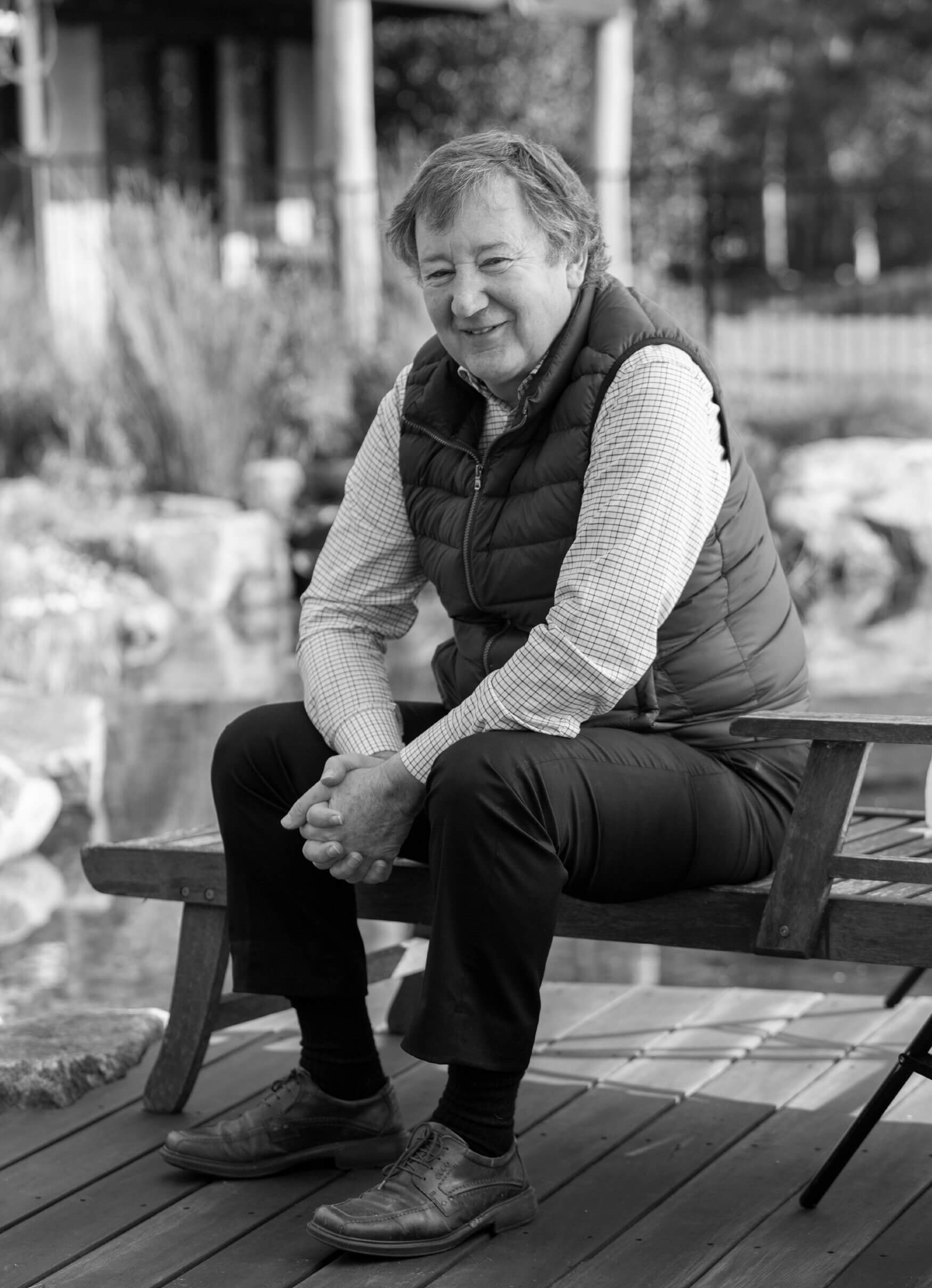
“I always try to create gardens that people will feel comfortable in, and where they feel like they’re in control. These are the kinds of places where people will come home and feel relaxed.”
John Patrick - Director
Read Interview

Verdant
SURROUNDS
Brought to life by John Patrick, one of Melbourne’s most esteemed landscape architects, Taylor’s meticulously designed terraces and courtyards encourage outdoor living and entertaining. Nestled amongst verdant shrubbery, seasonal magnolias and a selection of mature trees, these considered spaces have been designed to create a sense of privacy whilst immersed in natural beauty.
An exemplary combination of evergreen and ornate plants provide residents with a changing and verstile vista throughout the year. In the spring months, breathe in the scent of blooming myrtles as you relax in the courtyard with a good book and a freshly brewed cup of coffee.
At Taylor, it’s not only about how the landscaping intertwines with the interiors. It’s also about how it harmonises with the verdant surrounds of Malvern East. Breathtaking in its abundance of native flora and fauna, Malvern East is a highly sought-after postcode succinctly because of its connection to nature. Here, residents are gifted with the beauty of Malvern East right at their doorstep.

